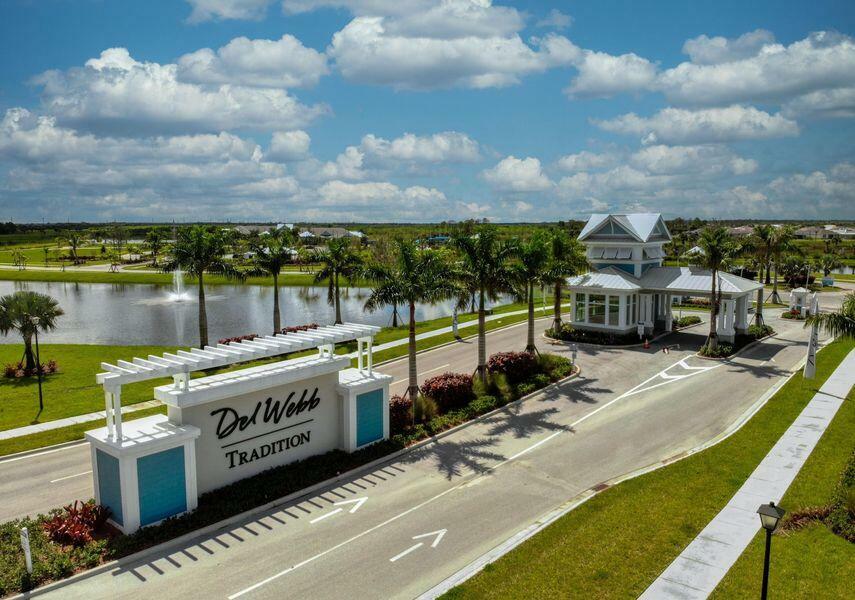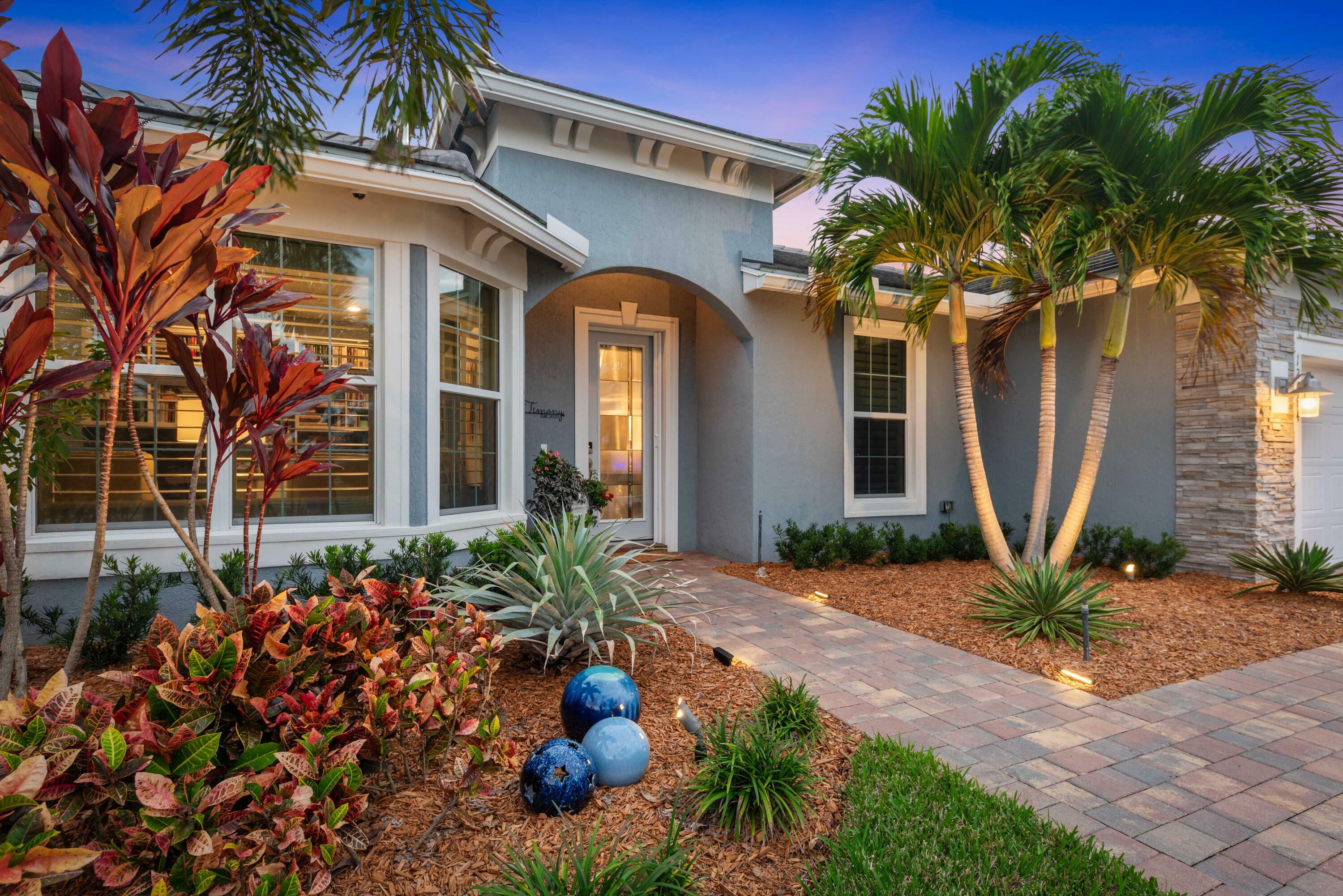


Listing Courtesy of: BeachesMLS/FlexMLS / Coldwell Banker Realty / Ann Chauss / Alexandra "Alex" Chauss
12664 SW Cattleya Lane Port Saint Lucie, FL 34987
Active (92 Days)
$769,000
MLS #:
RX-10954293
RX-10954293
Taxes
$11,454(2023)
$11,454(2023)
Lot Size
8,910 SQFT
8,910 SQFT
Type
Single-Family Home
Single-Family Home
Year Built
2020
2020
Views
Garden
Garden
County
St. Lucie County
St. Lucie County
Community
Del Webb at Tradition Plat No. 2
Del Webb at Tradition Plat No. 2
Listed By
Ann Chauss, Coldwell Banker Realty
Alexandra "Alex" Chauss, Coldwell Banker Realty
Alexandra "Alex" Chauss, Coldwell Banker Realty
Source
BeachesMLS/FlexMLS
Last checked Apr 28 2024 at 11:43 PM GMT+0000
BeachesMLS/FlexMLS
Last checked Apr 28 2024 at 11:43 PM GMT+0000
Bathroom Details
- Full Bathrooms: 2
- Half Bathroom: 1
Interior Features
- Windows: Impact Glass
- Windows: Hurricane Windows
- Windows: Double Hung Metal
- Security Sys-Owned
- Gate - Unmanned
- Burglar Alarm
- Storage
- Laundry-Inside
- Great
- Den/Office
- Walk-In Closet
- Volume Ceiling
- Split Bedroom
- Pantry
- Laundry Tub
- Kitchen Island
- French Door
- Entry Lvl Lvng Area
- Closet Cabinets
- Built-In Shelves
- Bar
Subdivision
- Del Webb At Tradition Plat No. 2
Senior Community
- Yes
Lot Information
- Sidewalks
- Paved Road
- 1/4 Acre
Heating and Cooling
- Electric
- Central
- Ceiling Fan
Pool Information
- Yes
Homeowners Association Information
- Dues: $531
Flooring
- Ceramic Tile
Exterior Features
- Concrete
- Cbs
- Block
Utility Information
- Utilities: Public Water, Public Sewer, Gas Natural, Electric, Cable
Garage
- Vehicle Restrictions
- Golf Cart
- Garage - Attached
- Driveway
- 2+ Spaces
Parking
- Vehicle Restrictions
- Golf Cart
- Garage - Attached
- Driveway
- 2+ Spaces
Stories
- 1.00
Living Area
- 2,313 sqft
Additional Listing Info
- Buyer Brokerage Commission: 3%
Location
Listing Price History
Date
Event
Price
% Change
$ (+/-)
Feb 19, 2024
Price Changed
$769,000
-2%
-17,000
Disclaimer: Copyright 2024 Beaches MLS. All rights reserved. This information is deemed reliable, but not guaranteed. The information being provided is for consumers’ personal, non-commercial use and may not be used for any purpose other than to identify prospective properties consumers may be interested in purchasing. Data last updated 4/28/24 16:43



Description