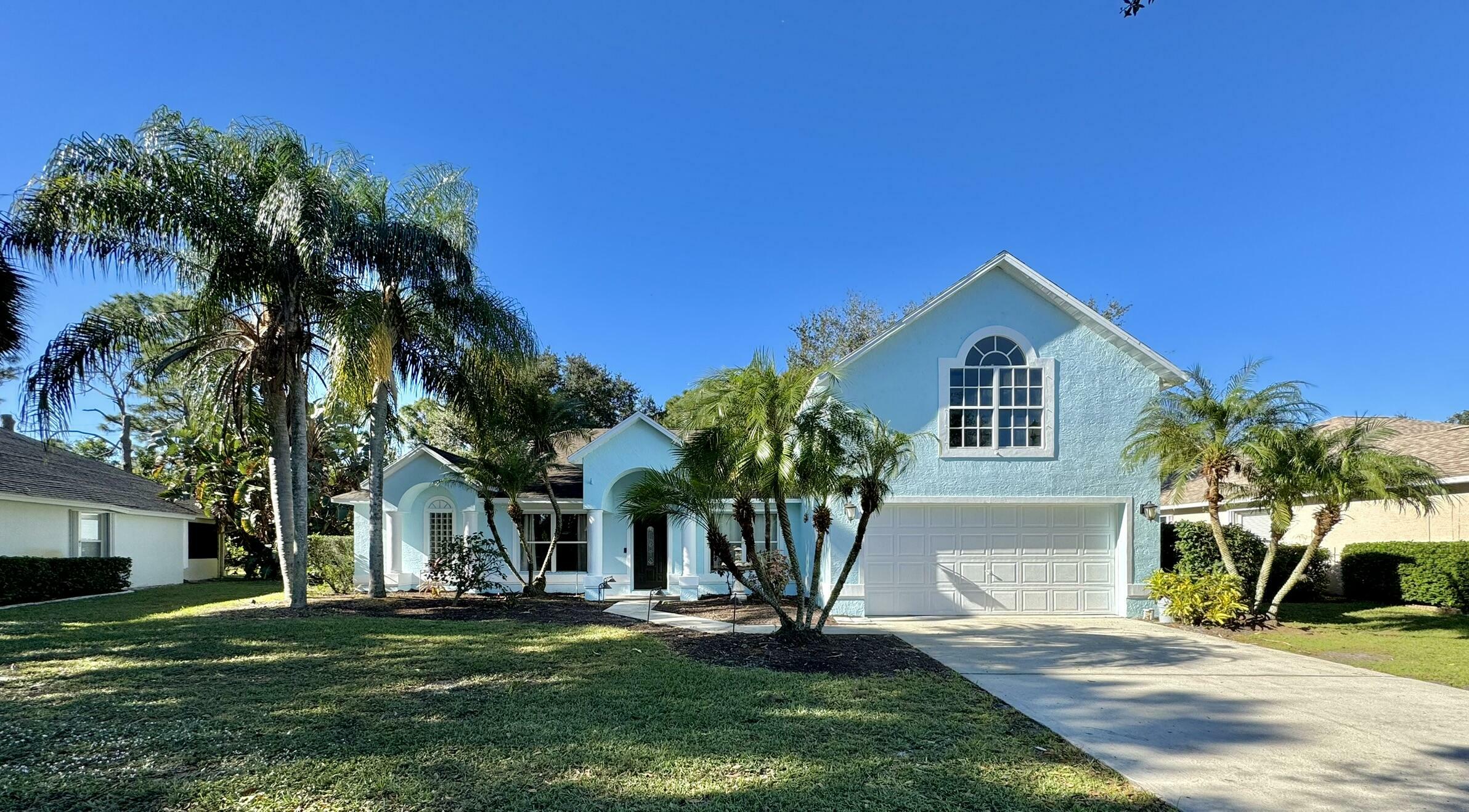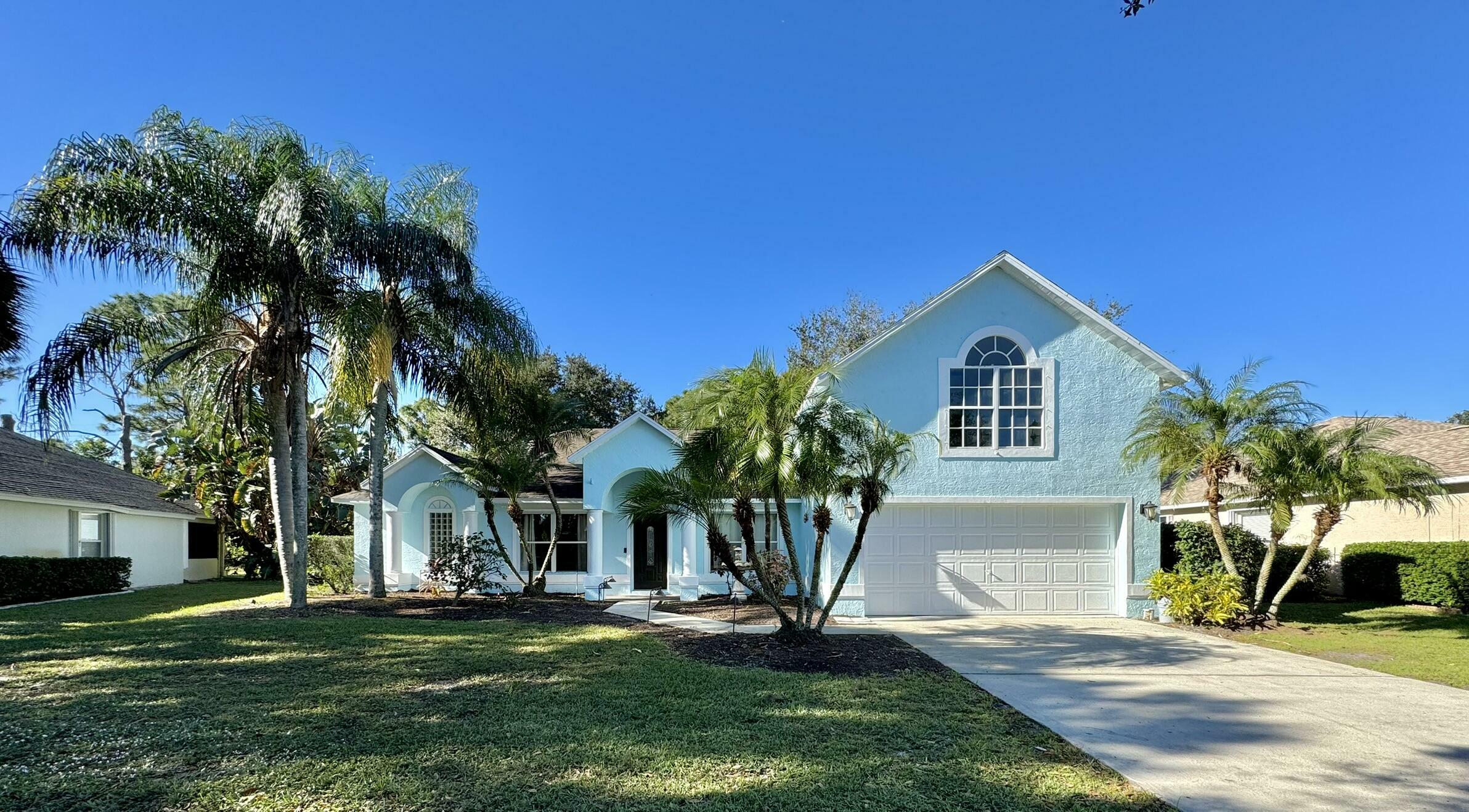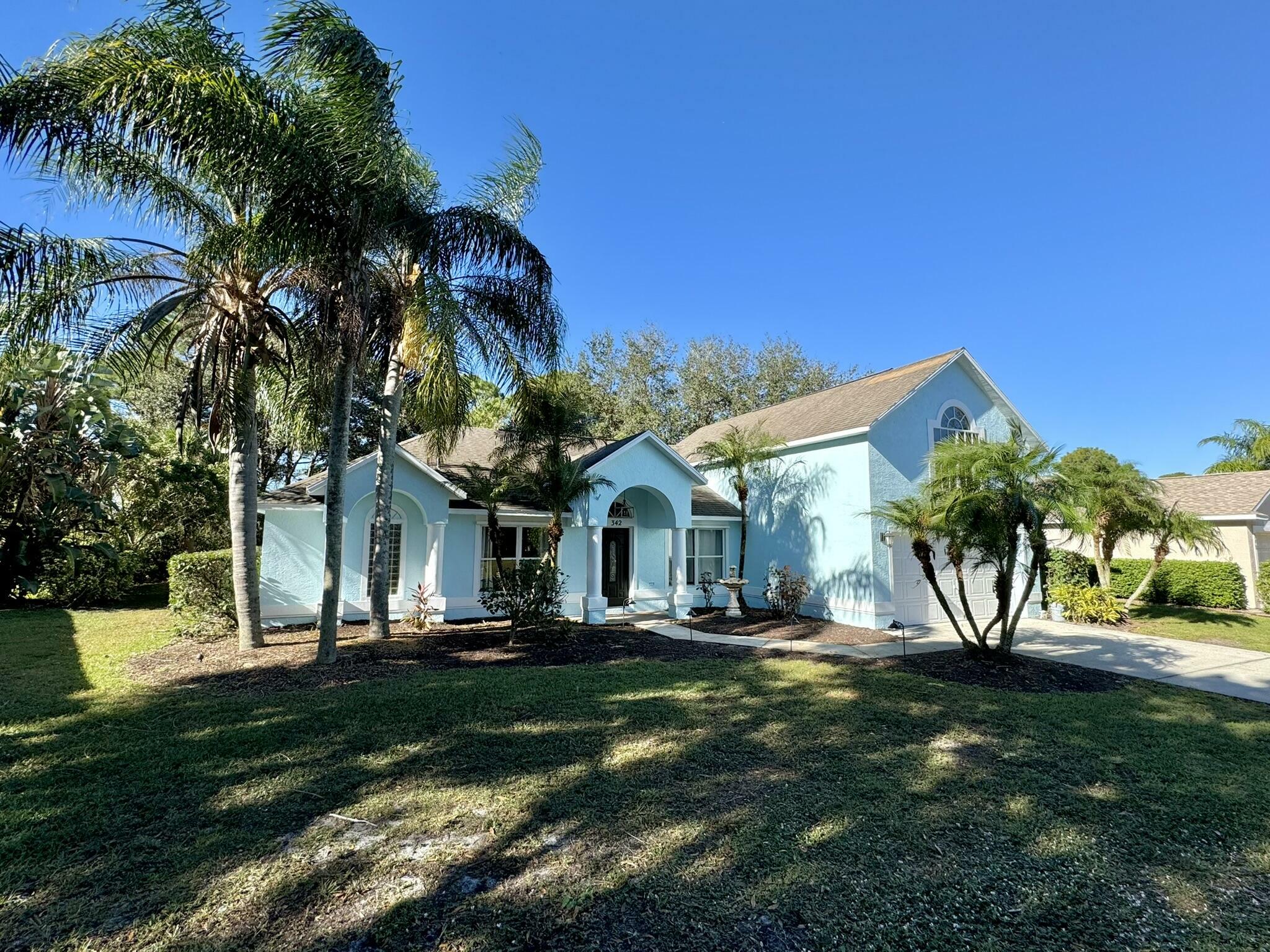


Listing Courtesy of: BeachesMLS/FlexMLS / Coldwell Banker Realty / Melissa Dahne / Amy Bilodeau
342 SW Panther Trace Port Saint Lucie, FL 34953
Active (176 Days)
$465,000
MLS #:
RX-11001390
RX-11001390
Taxes
$7,097(2023)
$7,097(2023)
Type
Single-Family Home
Single-Family Home
Year Built
2000
2000
Views
Pool
Pool
County
St. Lucie County
St. Lucie County
Community
Sawgrass Lakes
Sawgrass Lakes
Listed By
Melissa Dahne, Coldwell Banker Realty
Amy Bilodeau, Coldwell Banker Realty
Amy Bilodeau, Coldwell Banker Realty
Source
BeachesMLS/FlexMLS
Last checked Dec 26 2024 at 1:49 PM GMT+0000
BeachesMLS/FlexMLS
Last checked Dec 26 2024 at 1:49 PM GMT+0000
Bathroom Details
- Full Bathrooms: 3
Interior Features
- Windows: Double Hung Metal
- Gate - Unmanned
- Studio Bedroom
- Pool Bath
- Loft
- Laundry-Util/Closet
- Laundry-Inside
- Family
- Den/Office
- Walk-In Closet
- Upstairs Living Area
- Kitchen Island
- Entry Lvl Lvng Area
- Ctdrl/Vault Ceilings
Subdivision
- Sawgrass Lakes
Lot Information
- West of US-1
- 1/4 to 1/2 Acre
Heating and Cooling
- Central
Pool Information
- Yes
Homeowners Association Information
- Dues: $167
Flooring
- Tile
- Laminate
Exterior Features
- Stucco
- Cbs
Utility Information
- Utilities: Public Water, Public Sewer, Electric, Cable
Garage
- Garage - Attached
- Driveway
- 2+ Spaces
Parking
- Garage - Attached
- Driveway
- 2+ Spaces
Stories
- 2.00
Living Area
- 2,546 sqft
Location
Disclaimer: Copyright 2024 Beaches MLS. All rights reserved. This information is deemed reliable, but not guaranteed. The information being provided is for consumers’ personal, non-commercial use and may not be used for any purpose other than to identify prospective properties consumers may be interested in purchasing. Data last updated 12/26/24 05:49



Description